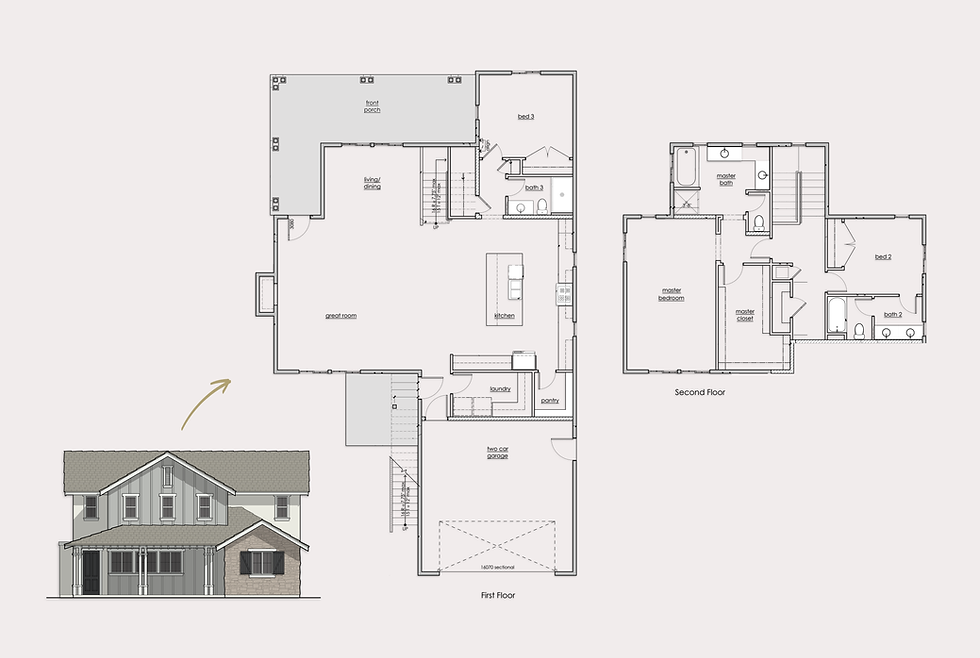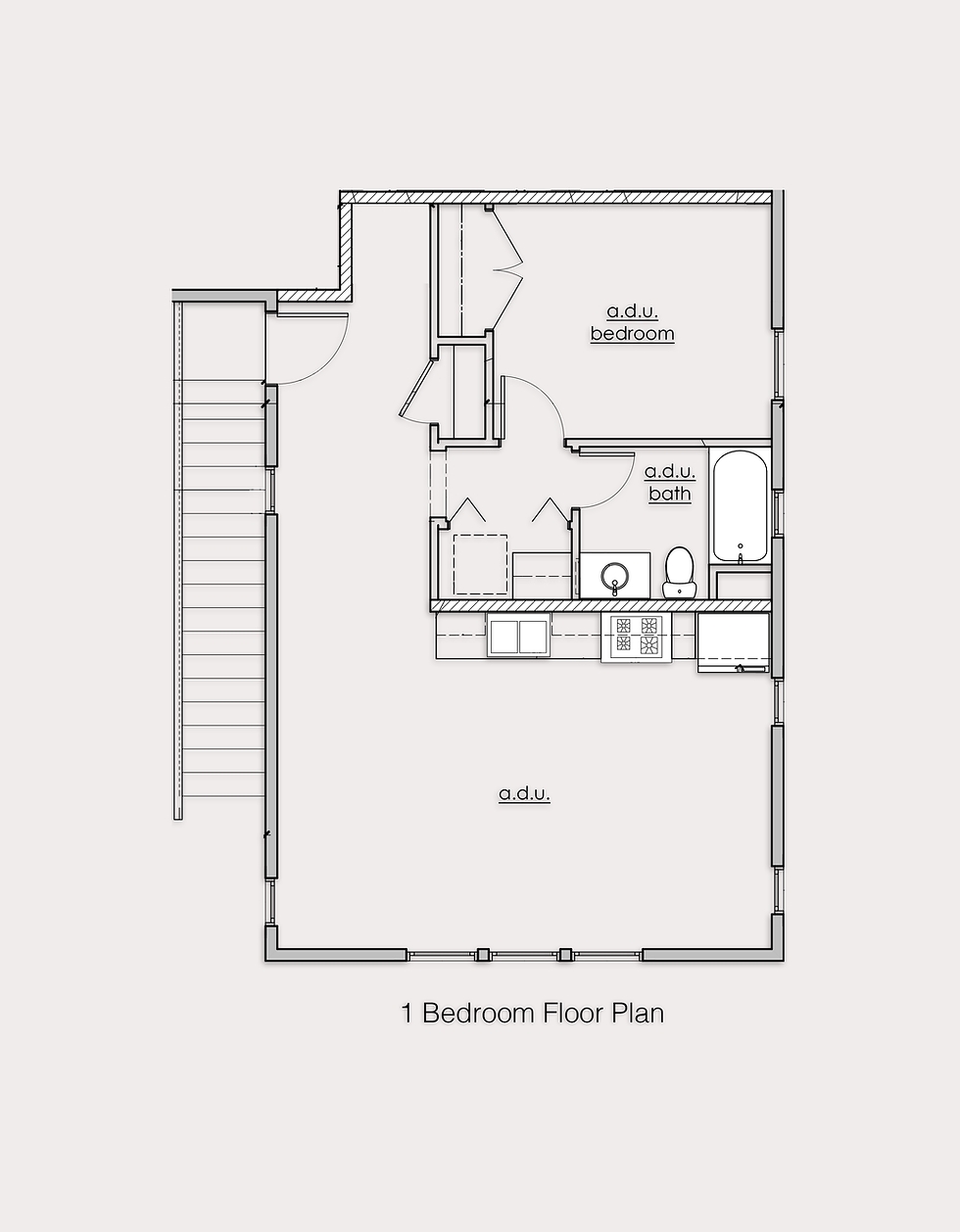top of page

About Us
ABOUT
Magnolia will feature a collection of seven new homes that each offer versatile and open floor plans where you can enjoy the living space of your dreams. Conveniently located near an abundance of outdoor recreation areas, shopping, dining destinations, and close to the ocean, Magnolia will be the perfect place for you to call home.
We offer the following layouts:
692 sq ft 1 Bedroom, 1 Bath
2,075 sq ft 3 Bedroom, 3 Bath*
2,241 sq ft 4 Bedroom, 3 Bath*
* Includes a 2 Car Garage
Farm House
Architecture
Wood Like
Flooring
White Shaker
Cabinets
Stainless Steel Appliances
Quartz Countertops
Site Plan

Floor Plan




1/3
CONTACT
bottom of page
